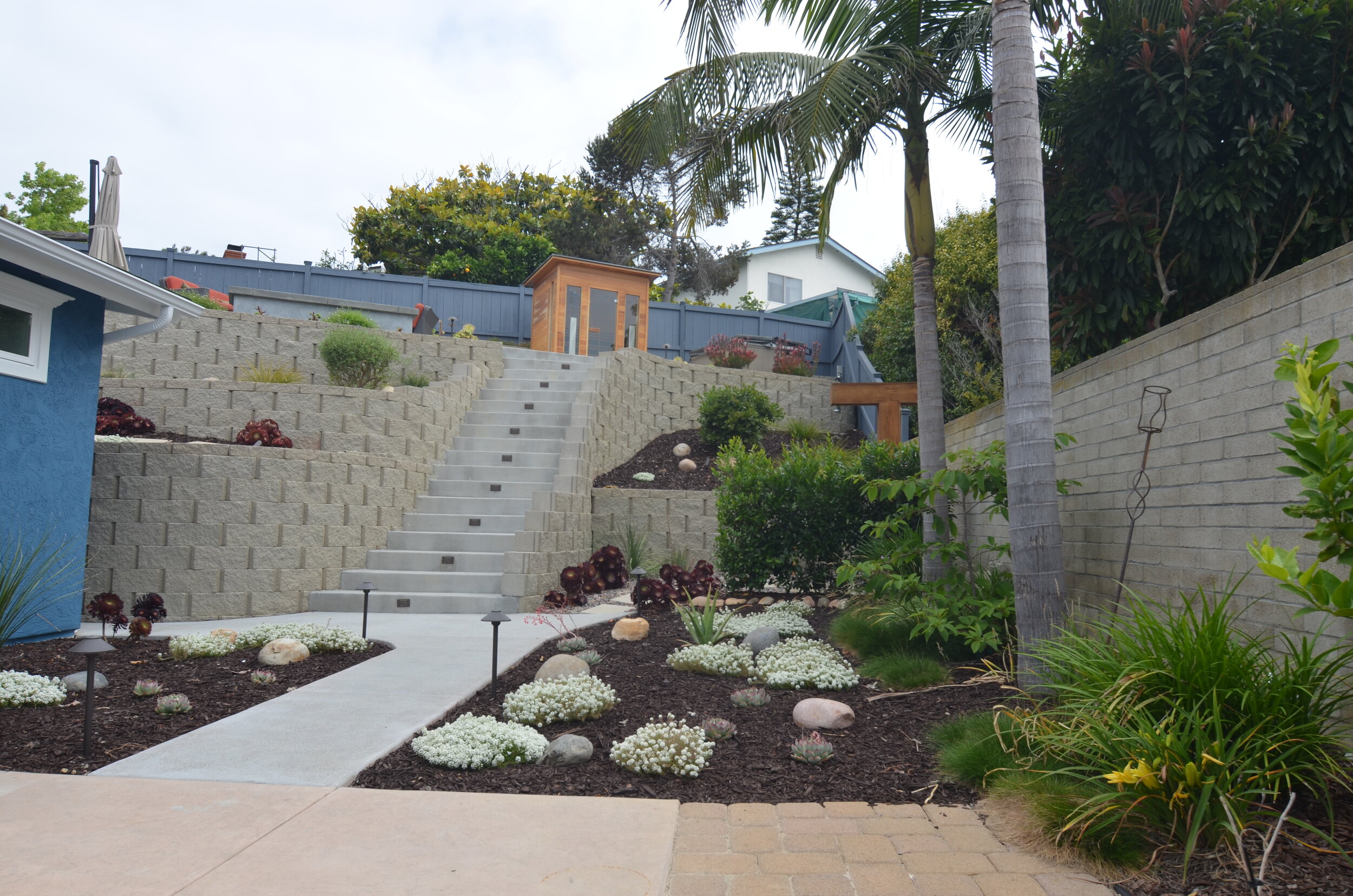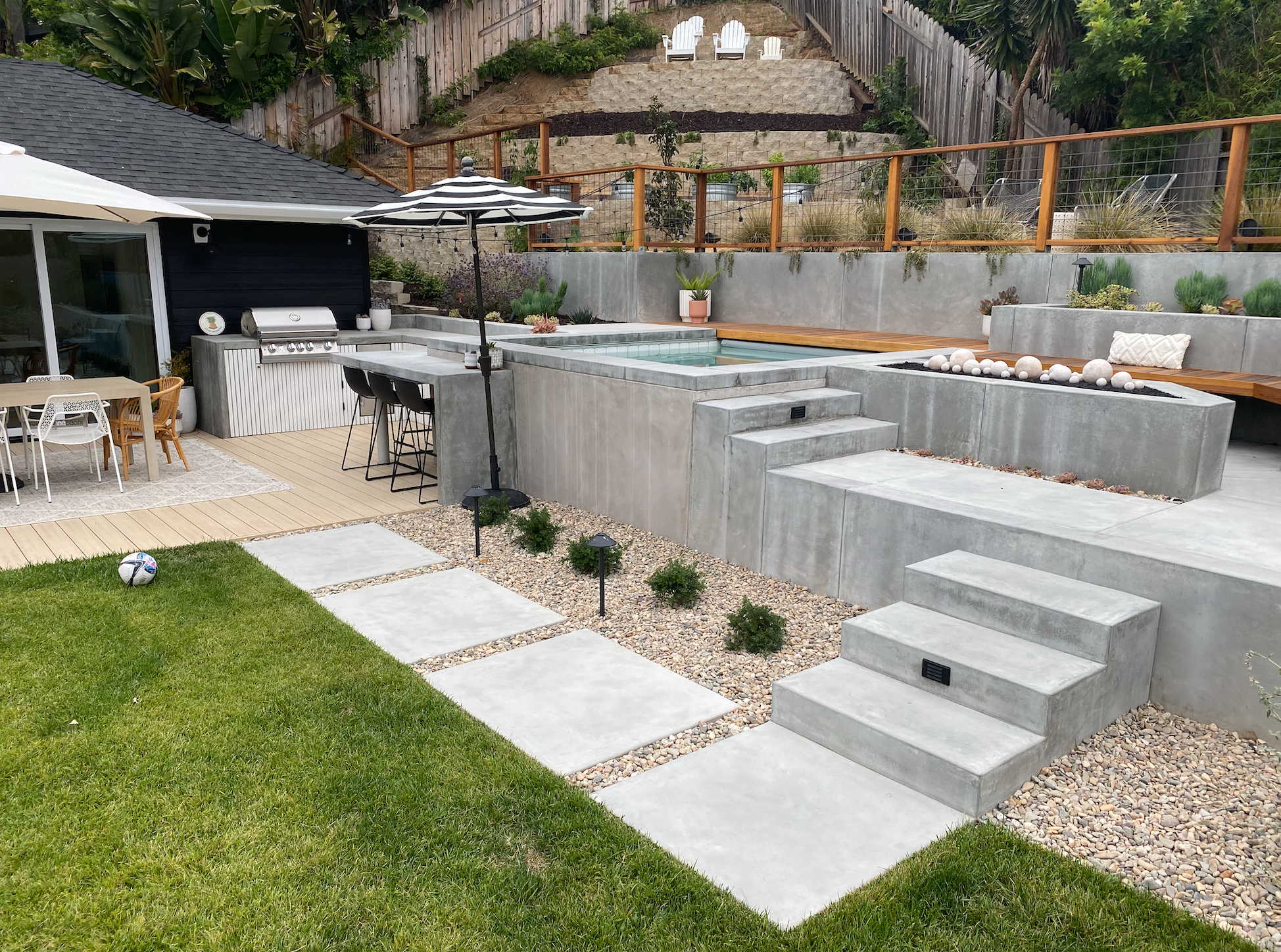Retaining Walls, what to do and what to avoid
Today, I am going to fill you in on some amazing insights on how to build your retaining wall, what materials work best, different types of walls and what to keep in mind to make this new addition to your landscape a beautiful and most important a long-lasting experience.
Retaining walls have been used for thousands of years. Historic asian constructions and rice terraces have all been built using retaining walls. These terraces turned sloped hillside into arable land with a series of retaining walls. So this answers already the most important questions: When do I need a retaining wall in my backyard and what exactly does it do? Retaining walls reduce soil erosion, turning steep slopes into usable flat terraces, creating a wonderful focal point to your landscape. All sudden the hillside that formed most of your so far “unusable” property, will now add new possibilities.
Even though some of the wall types seem simple in construction, there is still a lot of things to consider and plan to make sure your wall will “stand its ground”. Soil is a very heavy material, especially after a good rain…but let’s not get ahead of us. Before jumping into the construction aspect, I want to introduce the 4 main retaining wall types:
Gravity Retaining Walls uses weight and mass to hold the soil at bay. Since this wall is mostly about weight, you can use a wide range of materials like bricks, pavers, unmortared stone and also dry-stacked stone is a popular option. Most shorter walls require no additional reinforcement, but if you build a decent height wall you will need a small trench to be dug for the wall to fit into, and for bigger walls you may require a concrete footer to sit on.
Cantilevered Retaining Walls are also referred to as reinforced retaining walls. It has steel bars that run through the concrete. These types of walls make consist of a relatively thin stem and a base slab. The weight of the above soil holds the slab down so that the wall cannot tip forward. This type is preferred in commercial constructions.
Sheet Piling Retaining Wall are mainly used in small spaces, as their name states it is built from sheets using steel, wood, or vinyl material and these sheets are driven directly into the soil. This type only works in softer soils and you have to get one-third of the sheet piling driven into the ground for every two-thirds that will be above it. If you plan on larger walls, you will need additional anchoring for sure.
Anchored Retaining Walls are supported by anchors driven into the ground behind them and attached by cables. You can use this method to provide additional support to any of the above presented options, especially for expecting a heavier load of soil or to construct thinner wall.
As you can already tell, the soil kind and amount is one of the most important components to figure out, as well as the drainage. A very basic retaining wall that is 5’ tall and about 15’ long will have to hold 20 tons of soils and for any added foot the pressure of the soil increases substantially.
Your retaining wall will only be as strong as its support system so make sure that you construct a good strong base and follow these rules:
Choose a material that you can easily buy at a hardware store and transport to your desired area (there are a lot of manufactured blocks that are especially made for building your own retaining wall
Do not build a wall taller than 4’ by yourself. As previously mentioned, larger walls need to be able to hold a lot of weight and will need additional attention in support and drainage.
Build a good foundation. Make sure you create a trench deep enough and fill it with crushed rock. This rule will help you in figuring out the ideal depth: Dig a trench to be an eighth of the wall plus three inches.
Your surface needs to be leveled. VERY important.
Make sure that you build your wall at a slight backward slope with a minimum rate of 1” for every one-foot of rise (height). A completely horizontal wall is more likely to crack or fall, trying to stand the weight of the soil where a slight backward built wall is a lot stronger and sturdier.
Remember to add enough opportunity for drainage. While building your wall already make sure you will be able to add a drain pipe allowing drain water to drain on the bottom of the wall. Fill the backside space behind the block wall with crushed stone which allows for the water to easily escape to the bottom.
After your drainpipe is in place, backfill the rest of the space behind the blocks with pea gravel or sand (both materials that easily allow for water to drain through)
Take a look at our projects, we have built a ton of retaining walls to improve our clients landscape!







